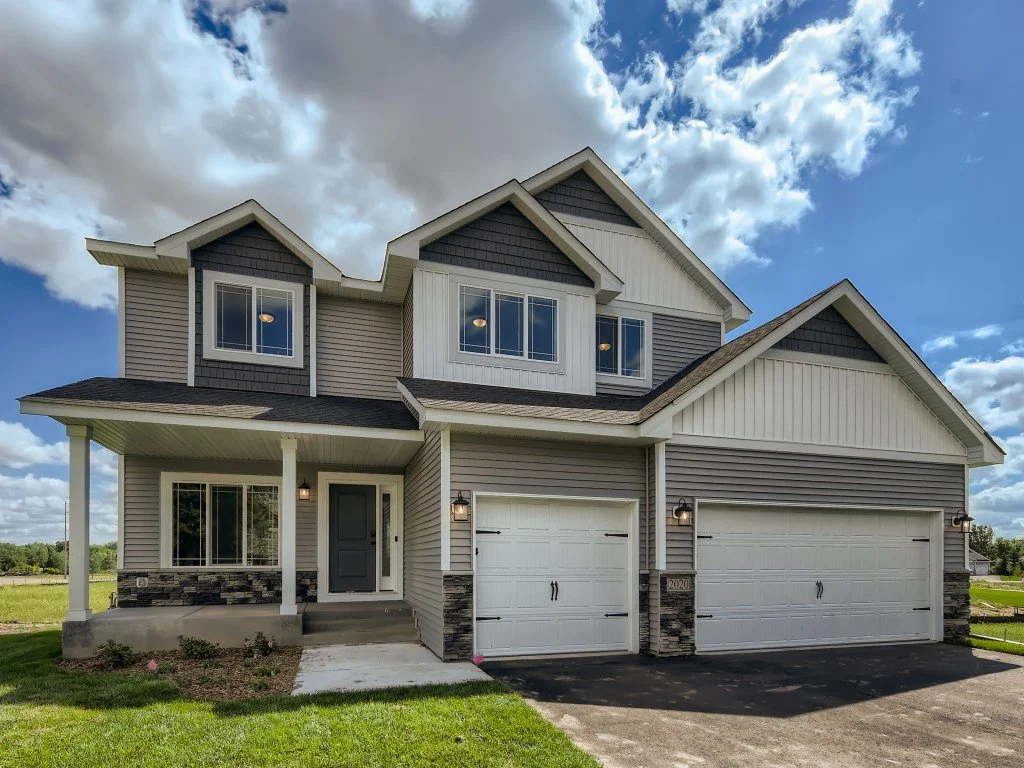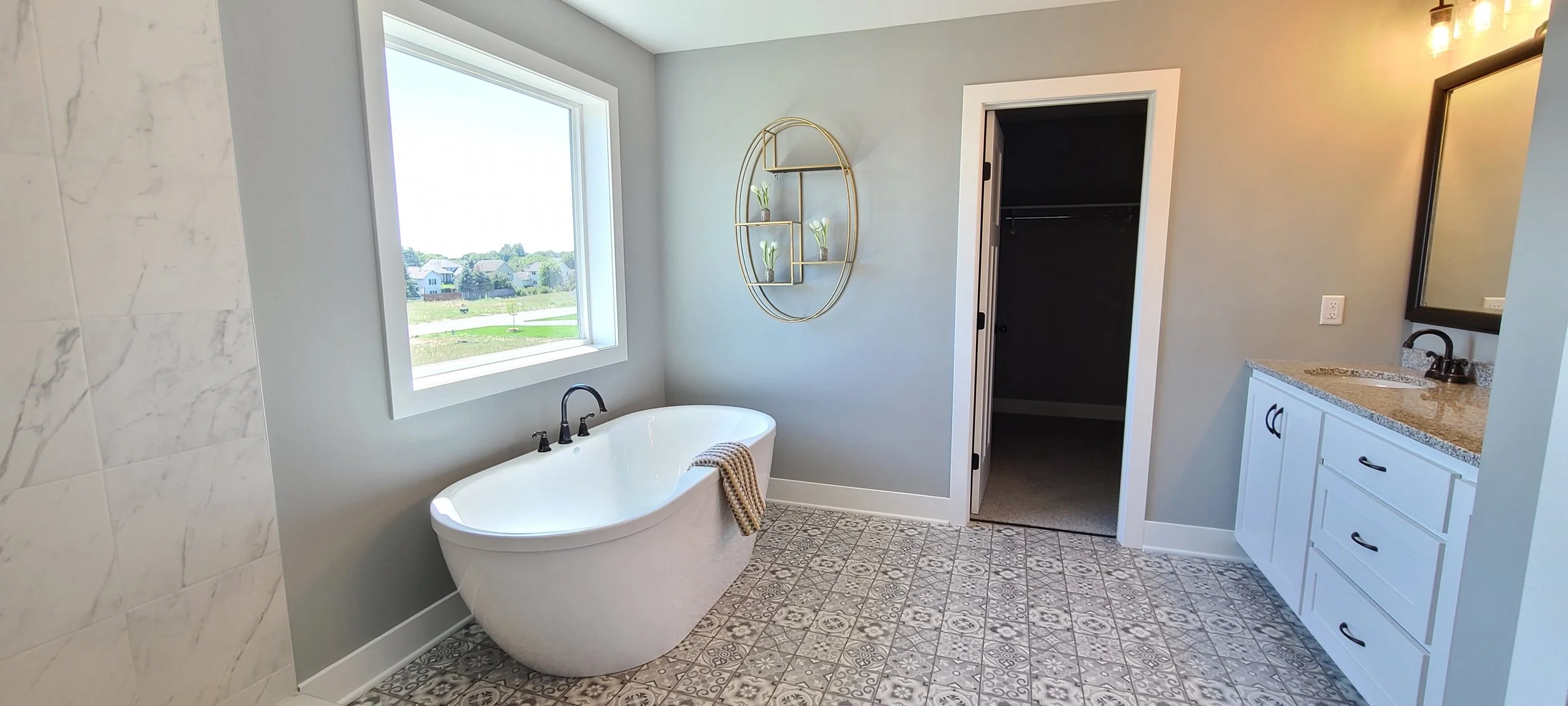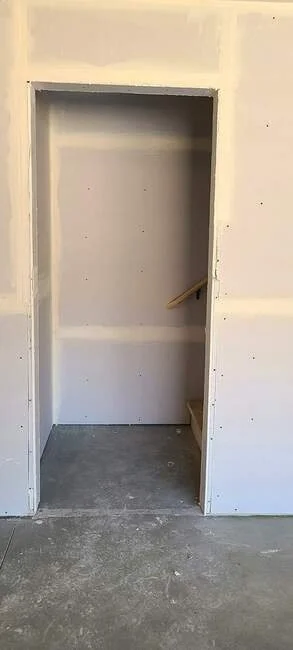PLOT MAP WITH PRICING
4472 166TH Avenue NW
RUSHMORE 3 GALLERY





























PINNACLE GALLERY


























Legacy Peterson Farms

























Nightingale Villas
Single level living in the heart of Andover. Villa style homes starting in the high $400Ks. Homeowners association covers lawn care and snow removal. Each large lot is individually owned with private yards - some lots can have full basements. Plans can be customized to get the home you want.



















PCS Villas of St Michael
Single family Villa homes in thriving St. Michael. Villa homes starting in the mid $400Ks. Homeowners association covers lawn care and snow removal. Each large lot is individually owned. STMA School District!! All Villa floor plans can be customized to get the home you want.





















Meadows at Nightingale
One of Dane Allen Homes top selling rambler floor plans that fits the budget. Open, main-level living. Spacious living room with stone fireplace, custom mantel and ample natural light. Oversized kitchen with a center island, quartz countertops, double oven, cooktop, exhaust hood fan, pull out spice racks, full tiled backsplash, custom cabinets, walk in pantry and an informal dining room.









Sundance Greens
15341 110th Avenue N
Dayton, MN 55369
This is a To Be Built. The Kenai by Dane Allen Homes features 4 bedrooms up with a loft, upper level laundry and large private primary bath with tub and step in ceramic shower. Main level has open concept with large kitchen, center island, custom cabinets and walk in pantry.




























15350 110th Avenue N
Dayton, MN 55369
Check out Dane Allen Home's newest 2 story home plan the Rushmore 4! This versatile floor plan offers an office off the foyer, large living room and tandem kitchen/dining room. The gourmet kitchen offers SS built in appliances including a wall oven/separate cooktop, stone countertops, larger center island, custom cabinets and a walk in pantry.






























Nadeau Acres - Phase II
1988 Norma Way
Lino Lakes, MN 55038
Look no further, this Dane Allen Homes "Teton" floor plan offers 4 bedrooms up and 3 total bathrooms all on a cul-de-sac lot. Main floor has open living room, dining room, and kitchen. Stainless steel appliances, custom cabinets, center island, quartz countertops, window in the kitchen and oversized pantry. Main level also features a half bathroom and a front flex room.

















6676 Heritage Avenue
Lino Lakes, MN 55038
Welcome home to 6676 Heritage Ave! This custom Rushmore II model by Dane Allen Homes is the perfect blend of an amazing home paired with a wonderful yard in a nice low traffic neighborhood! Open and airy main level designed for both comfort and style, highlighted by oversized living room windows that fill the space with natural light!






























6660 Heritage Avenue
Lino Lakes, MN 55038
Experience modern one-level living with the Lindberg B floorplan! This home features an open layout with vaulted ceilings, abundant natural light and a striking stone fireplace. Custom locally built kitchen cabinets complement an oversized center island and walk-in pantry.































Rivers Edge
3634 236th Lane NW
Saint Francis, MN 55070
Brand new and ready for you! This home is completed and ready for move-in. This popular rambler plan features all living facilities on one level featuring a front porch, stone, vertical siding and shake accents on front, 4 car garage, open kitchen with center island, stainless kitchen appliances, spacious dining and living room, main floor laundry, and two main floor bedrooms!





















2066 151st Avenue NW
Andover, MN 55304
One of Dane Allen Homes top selling rambler floor plans that fits the budget. Open, main-level living. Spacious living room with stone fireplace, custom mantel and ample natural light. Oversized kitchen with a center island, quartz countertops, double oven, cooktop, exhaust hood fan, pull out spice racks, full tiled backsplash, custom cabinets, walk in pantry and an informal dining room.
















